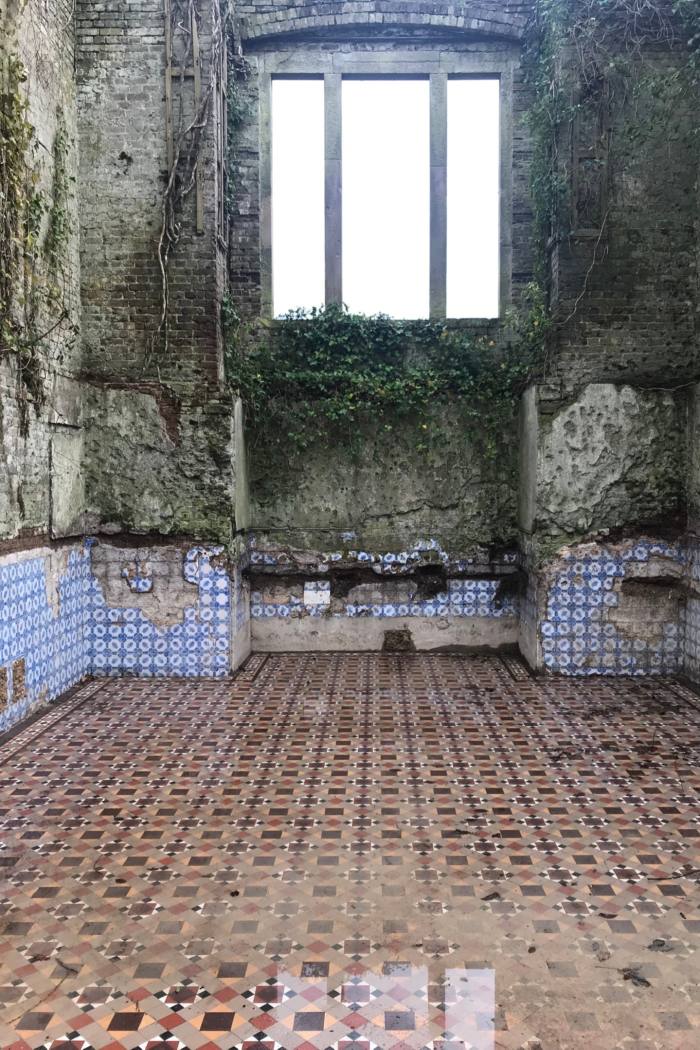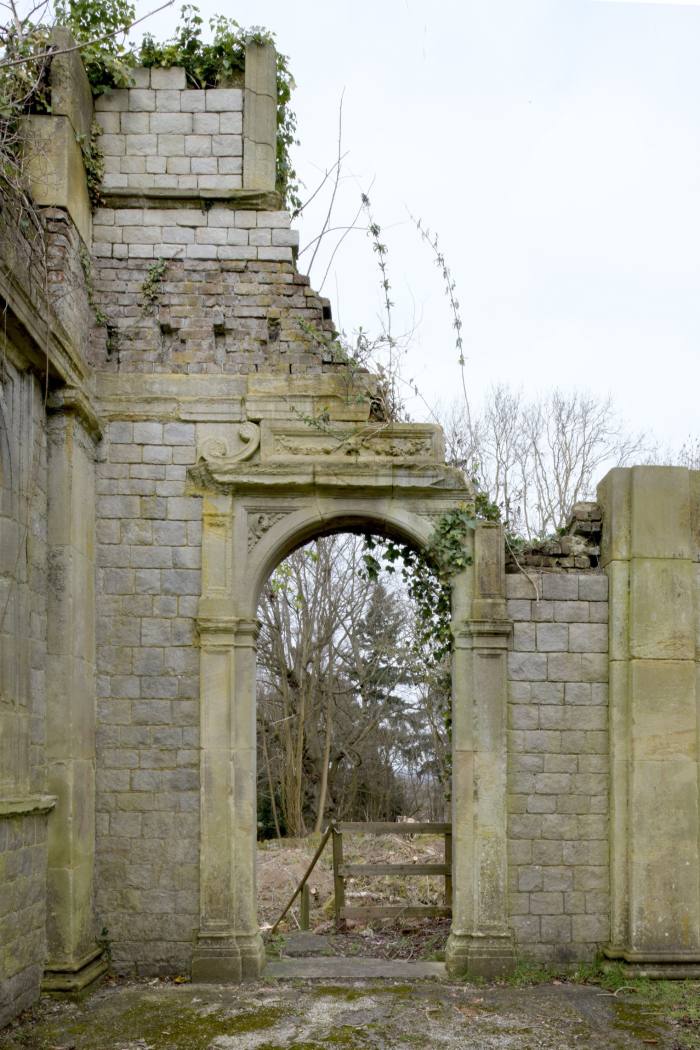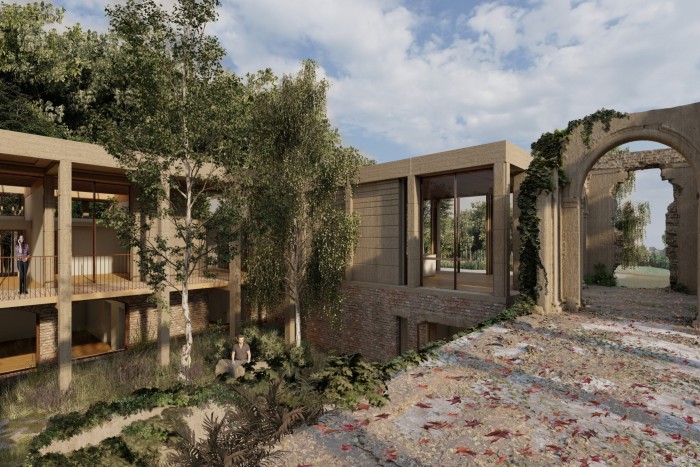[ad_1]

Puistokatu 4 is a 19th-century mansion the colour of calamine lotion, one of several around Helsinki’s chic southern tip. Like many grand old houses, its history is about upheaval: glamour, prestige, fortunes found and lost, years of dereliction.
This mansion’s future is assured. Two years ago Puistokatu 4 was bought, rescued and had a renovation commissioned by a charitable foundation. This week, it reopened as a climate-change research centre. But rather than a pristine restoration job, Puistokatu 4 wears its history on its sleeve. Its new owners have preserved the physical traces left by its long-dead inhabitants and placed them centre stage.
This imperfect restoration has been a long, forensic and expensive process. But evidence of the mansion’s history was as valuable as time and money to its new owners, says Sarlotta Narjus, specialist architect and managing director of the Finnish practice Sarc, who led the work.
Narjus and her team upgraded the mansion to high ecological standards, with new insulation and 21st-century services. But at every turn, the scars of the building’s past interrupt the newly plastered surfaces. It is anything but bland. Interior doors showcase some 130 years’ worth of paint: 10 layers revealed in strips, from 19th-century steel greys to mid 20th-century green to various shades of white.
The attic has been converted into a modern office, but gnarly, 130-year-old timber beams have been left in a sea of blond wood. Wall graffiti, possibly from when the house was used briefly as a school in the early 20th century, is exposed, while a tatty staircase from the same era remains in place, its steps still bearing the indents of the hundreds of children who shuffled up and down.


Projects like Puistokatu 4 are part of a small but growing restoration trend that seeks to protect the history and collective memories of buildings, rather than obliterate them, says Pete Collard, an architectural curator at the Royal Institute of British Architects in London.
“There’s a sense of a new aesthetic where you are wearing the past; you are being open about the provenance of a building, its history and previous uses — and you are making all that visible.”
“There’s a groundswell of interest in the idea of taking something on from the perspective of being sustainable, and that that should be more prevalent than looking at things from a material aspect,” says Collard.
“Whereas once it was all about building new, there’s a genuine interest in reusing materials to be as sustainable as possible. It makes a far more interesting structure and architectural language.”
In London, Collard has explored the trend for imperfect restorations as curator of Long Life, Low Energy: Designing for a Circular Economy, a new exhibition at Riba’s galleries that charts recent efforts to retrofit and reuse old buildings. It includes commercial projects, such as the refurbished Battersea Power Station, now a glitzy shopping mall with interiors that showcase the chipped tiles and scarred brickwork of its industrial past.
Another example is Grade-I listed Clandon Park House in Surrey, a great house destroyed by fire, currently undergoing a restoration by the National Trust that will conserve its burnt state with a new roof and terraces. The Trust says it wants to offer an “X-ray view” of how historic country houses were built, though critics argue Clandon should be restored to perfection, Baroque plasterwork and all.

Back in Helsinki, Puistokatu 4’s showpieces are the 19th-century wall and ceiling decorations, which have been only partly repainted and restored: elaborate, Nordic-nouveau designs found battered by damp and years of neglect. “They were more or less rotten in many places,” says Narjus. For their 21st-century life, sections still bear those scars of scuffs and overpainting.
They are beautiful pieces of work, commissioned in the 1890s by Puistokatu 4’s second owners: Ida Aalberg, the most celebrated Finnish actress of her era, and her lawyer husband Lauri Kivekäs. Such was Aalberg’s enduring fame that she was memorialised in Helsinki’s Kaisaniemi Park in 1972 with a sculpture near the national theatre.
According to my guide at the house, few letters survive between Aalberg and her husband, with Kivekäs writing to his wife on tour in Paris urging her to make her mind up on the designs. They had commissioned the paintings as part of their own restoration. The previous — and first — Puistokatu 4 owner allowed the mansion to be nearly wiped out by fire in 1886.
Tracing fingertips over the layers of history exposed at Puistokatu 4 is an extraordinary feeling. But the work was more difficult, time-consuming and expensive than it would have been had the owners commissioned a pristine refit, says Narjus.
Before work could start, it involved an exhaustive historical review of the site, including documenting how Aalberg and Kivekäs lived in the mansion; how they used its rooms and remodelled it to their tastes.

“A straight upgrade would have been much easier,” says Narjus. “And cheaper; you don’t need nearly so much labour and you don’t have to find specialist craftspeople.”
Reused materials also serve to showcase environmental credentials — in Puistokatu 4’s case, a visual, perhaps even self-conscious, reflection of its new owners’ work on the climate crisis, and the priorities of the scientists and researchers who will work there.
“Our guiding principle was ‘cherish the incomplete’ — ecological reconstruction instead of building something new,” says Anna Herlin, head of development for Puistokatu 4’s co-owner, the Tiina & Antti Herlin Foundation. The organisation was established in 2014 by the family behind the Kone Corporation — makers of elevators, and one of Finland’s biggest companies.
Herlin took the decision to buy and restore the derelict mansion, and commissioned Narjus to upgrade it. “We wanted to show that we’re interested in continued environmental progress, rather than to come up with super-fancy premises for just another philanthropic foundation,” she says.
In Gloucestershire, architects Donald Insall Associates are upgrading Woodchester Mansion, a Gothic revival-style house begun in 1857 but abandoned by builders halfway through construction, seemingly after its owners lost interest. It is now in the hands of a private trust and is being begun in 1857 but abandoned by builders halfway through construction,.
But Collard points out that most private residential projects of this type are backed with corresponding private wealth, so remain scarce “because the economies of smaller-scale construction work against many people”.
Nevertheless, he has found several examples for the Riba exhibition. One is Phoenix House, an ambitious net-zero residential project by CSK Architects. Initial excavation works have begun on a Berkshire hilltop overlooking Windsor Castle and 25 miles to the west of London. The house is likely to be finished in 2025.
CSK’s client is Andrew Try, whose family has owned the land since the 1930s. Like Puistokatu 4, the site has a history of destruction and resurrection, hence Try’s choice of name for the house.


The architects have drawn up plans — and last year gained approval in the protected “greenbelt” — for what CSK partner and director Dido Milne affectionately calls “a bit of a Frankenstein [monster]” — a courtyard house built with, and within, the site’s existing ruins.
Like Narjus, the CSK team adopted a guiding principle: “form follows life cycle” — meaning the character of the house would be determined by extensive use of reclaimed materials.
“Dido’s bringing in the whole circular economy,” says Try. “What have we got here? We’ve literally got piles of stones. It was self-evident that we should put those things together.”
“In the home counties, the majority of clients just want a nice new house,” says Matthew Barnett Howland, a CSK director and head of research. “Andrew is quite enlightened.” Try describes his project as “romantic”.
First, the team submitted a pre-application inquiry for a traditional country house, but were steered away by planners. The current, more radical design was approved because it was an exemplar for the local authority’s net-zero carbon targets, says Milne. “Planners didn’t want a pastiche, they wanted something that reflected a unique set of circumstances,” says Barnett Howland.
That is an understatement: the site’s history reads like British architectural history in microcosm.
Try’s land was once an iron-age fort, a Roman camp and later a medieval chapel. A vast, chunky pile built in the 1760s called Gloucester Lodge once stood here. In the 1870s, the house was renamed St Leonard’s Hill and given a neo-Gothic makeover. Three British prime ministers lived here, including William Pitt the Elder.
In 1926, the disgruntled son of its then owner blew it all up with dynamite after an inheritance row. According to Try, Walter Gropius and Maxwell Fry drew up plans for sleek Modernist buildings — too radical for the local planning authorities. It has lain in ruins — stones from the explosion still scattered around the hill — ever since, with a crumbling colonnade at what was once the rear of the house still standing.
“I thought, we’ve got all this stuff here anyway, so why can’t we just use it?” says Try, who says he is “getting his hands dirty”, cleaning old bricks and stone work himself.
Technology has made a complicated building process easier. “It would have been hard even just 10 years ago to accomplish a design like this,” says Oliver Wilton, professor of environmental design at the Bartlett School of Architecture at University College London.
Working with the Bartlett school, CSK extracted, collected and made an inventory of the abandoned Gothic masonry, creating a “digital quarry” of scanned stones. From that, they built a virtual stone arch using design technology, mixing scanned rough stone with smooth blocks — a little like virtual Lego. That, the team says, reduced some time and labour costs. The real stone portal has since been built in a stonemason’s workshop, ready to be transported to the site to form part of the new house.

“You could do this work if you had stonemasons and architects on site, but now with a laser scanner, we can scan, get a digital inventory and bring everything into the workflow,” says Wilton. “Suddenly we can arrange materials much more quickly.”
“One of the reasons we wanted to collaborate on Phoenix House is that new tools have meant architects can understand what’s there already and make it work for the project in a direct way. We couldn’t do that before.”
“And the material is free of charge,” adds Barnett Howland, who points out that the methods are nothing new. “Spolia [repurposed stone and fragments from buildings] is a tradition — you just have to look at Rome.
“Though we reckon it is about 10 per cent more expensive to make this frame out of reused stone than it would be to build out of new stone shipped in.”
Imperfect restorations use less carbon and reduce the need for new materials, though their labour intensiveness and the need for specialist skills contributes to them being more expensive than building afresh or pristine restoration work. In the UK, the tax system is stacked against refits, with VAT charged at full rate on many refurbishment projects. The lower VAT rate on new builds means it is often cheaper to demolish and start again.
Both Puistokatu 4 and Phoenix House are boutique restorations paid for by wealthy clients. What else needs to change for imperfect restorations to appeal to more people?
One challenge is the stubborn idea that second-hand materials are somehow inferior, says Milne. “Across all society, there are ideas about perfection and imperfection — what is ‘nice’, what is considered ageing. We haven’t even accepted that in our own faces and bodies, so there is a huge cultural shift that has to happen first.”
But she is optimistic. “People want to do things they can be proud of, with prestige attached. There aren’t many examples around. Maybe in 50 years’ time the market may be asking for this.”
“All building work gets cheaper the more people do it,” says Collard.
As Puistokatu 4 begins its new life as a centre for climate change research, Narjus says her biggest fear is that she has done too much work: “That we would end up with a building that looked new.”
“But mostly, we didn’t want to make Puistokatu 4 a museum, forever trapped in the 1800s.”
“Long Life, Low Energy: Designing for a Circular Economy” is at Riba until April 1.
Puistokatu 4 is open to the public: puistokatu4.fi/en/about/
Find out about our latest stories first — follow @FTProperty on Twitter or @ft_houseandhome on Instagram
[ad_2]
Source link

