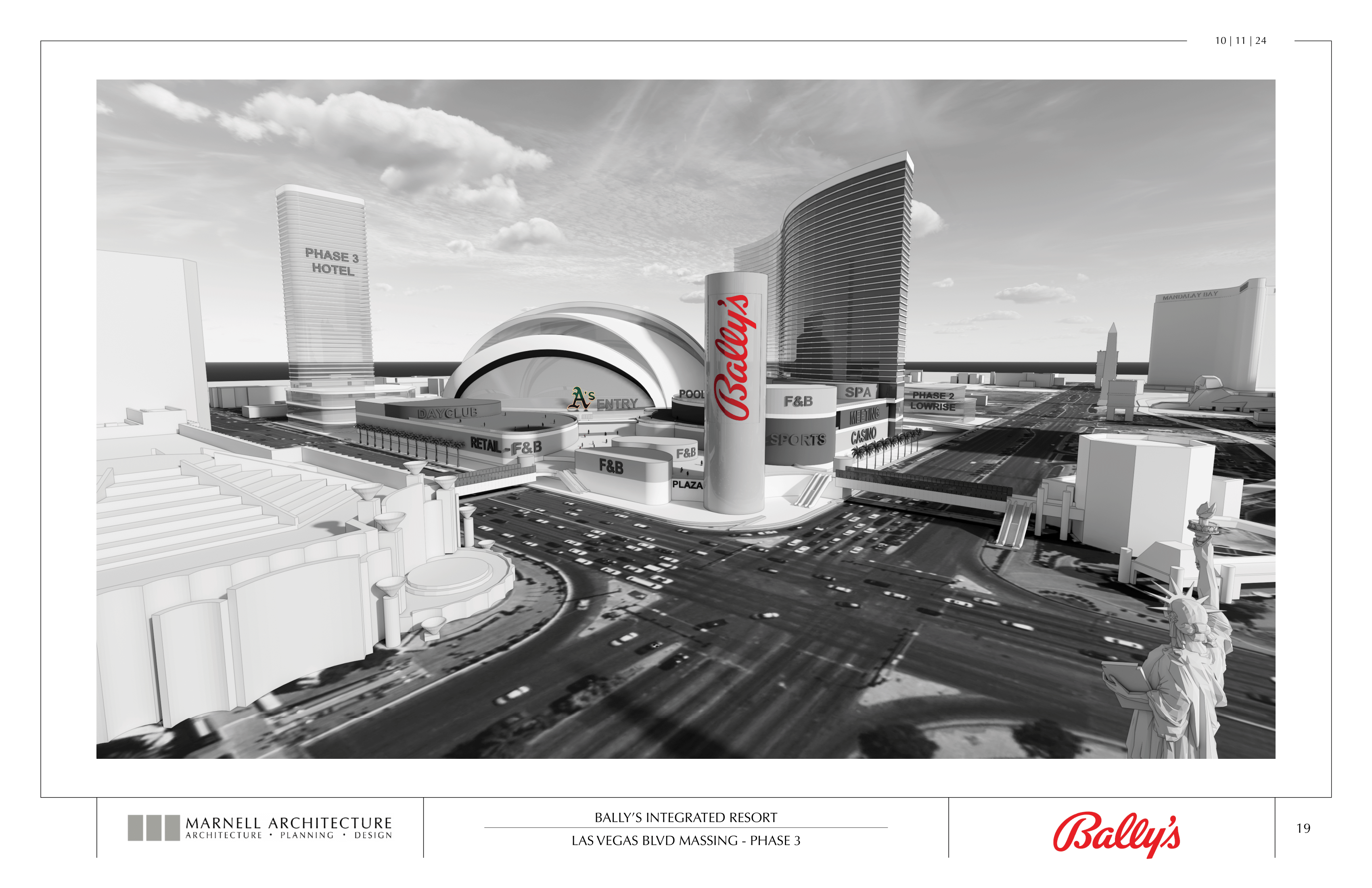Initial plans showing how a 33,000-capacity baseball stadium for the relocated Oakland Athletics and a 3,000-room integrated resort operated by Bally’s Corp would sit on a 35-acre site on the Strip were submitted to Clark County late Wednesday.
Jennifer Cooper, a spokeswoman for the county, said the designs were preliminary and could be subject to change by the Comprehensive Planning Department, which will begin a review process.
Cooper said the county commissioners would review the plans during a public discussion at a zoning board meeting, but the initial review process by staff could take several months.
The A’s released renderings of the planned ballpark in March, showing the facility with an interior jumbotron, a large glass outfield wall with views of the Strip, and a non-retractable roof described by the architect as a “spherical armadillo.”
A’s officials will appear at the Las Vegas Stadium Authority Board meeting Thursday afternoon and could be asked about the designs for the site. The A’s have said the team would like to break ground on the stadium in April for a three-year development ahead of opening for the 2028 Major League season.
Bally’s plans developed by Marnell Architecture, the designer of numerous casino-resort in Las Vegas and nationally, show multiple attractions surrounding the ballpark, including a 90,000-square-foot casino, 110,000 square feet of meeting space, numerous restaurants and retail outlets, and a day club located just outside the stadium behind the outfield.
“The designs are initial massing diagrams intended to ensure that both our resort program and the A’s stadium program can be successfully accommodated on the site,” a Bally’s spokeswoman said in an email. “We anticipate that the designs will evolve as we advance the project.”
Bally’s leases the site from real estate investment trust Gaming and Leisure Properties, paying $10.5 million in annual rent. Bally’s is providing the A’s with 9 acres for the stadium.
The plans show three hotel towers that would rise to 495 feet and be built in separate phases. Phase one is expected to include 1,500 rooms — the same number of rooms as the now-demolished Tropicana. The towers would rise above the stadium roof, which has a high point of 295 feet.
Because of the site’s proximity to Harry Reid International Airport, the Federal Aviation Administration will have to sign off on the towers’ height.
There are 2,500 spaces of on-site parking planned between two garages. In the description of the project, the plans call for utilizing parking garages at hotel-casinos near the stadium, including those serving 13,000 rooms operated by MGM Resorts International. Those same garages provide paid parking for events at nearby Allegiant Stadium and T-Mobile Arena.
Casino plans call for 1,500 slot machines, 75 table games, a poker room and a race and sportsbook.
The ballpark, originally announced at 33,000 seats, will now be 30,000 seats with room for an additional 3,000 people in standing-room-only spaces. Also planned for the site is 60,000 square feet of office space for the A’s, with 100 of the on-site parking spaces reserved for the team’s staff.
Bally’s CEO Soo Kim said in an interview ahead of the Tropicana implosion last week that designers took into account the baseball stadium and its effect on the Strip. Kim said the initial phase of the Bally’s project could follow the same timeline as the A’s stadium.
Kim said the master plan called for a project “that’s pretty decent-sized. The question is, what’s the scale of the first phase?”
This story will be updated.

