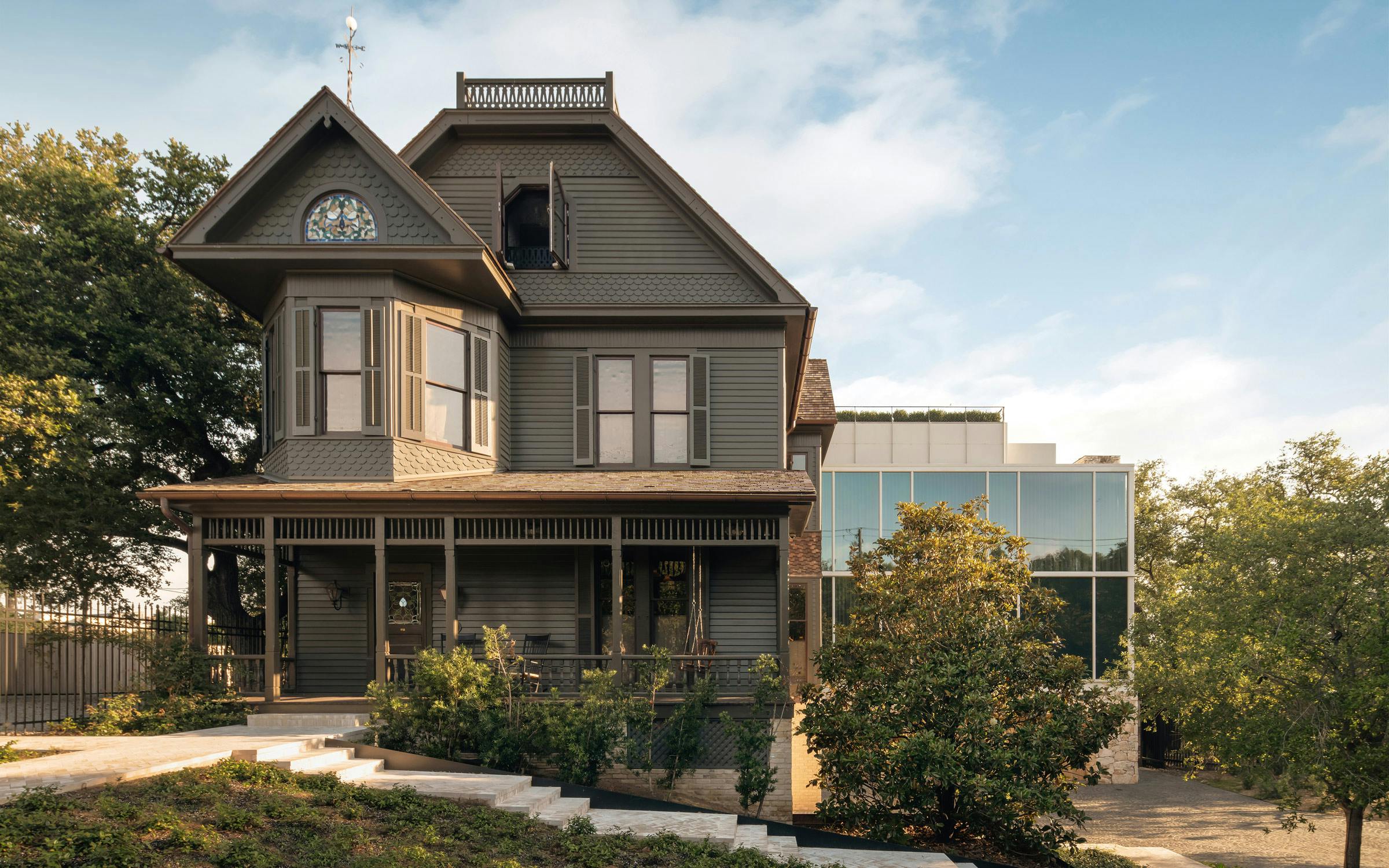Sometime before the Civil War, a horseshoe settled among tree roots near the home of James Gibson Swisher (1794–1862), a Texas Ranger and member of the group of signers of the Texas Declaration of Independence known as the Fearless 59. When he had the original brick structure built, in the 1850s, this region of Austin south of the river was sparsely populated. (The wooden Victorian structure that stands today was added in the 1880s.) The skyline to the north, now cluttered with high-rise buildings, was likewise empty; the Texas Capitol would not be erected for three more decades. That the humble horseshoe clung to the Texas mountain laurel, sinking into its trunk and branches, seemed to symbolize the enduring legacy of this property.
In its new era, the Travis Heights home, just a few minutes east of bustling South Congress, has undergone a transformation that celebrates its roots (both natural and historic) and ushers in a new era that will hopefully see the property through its 200th year and beyond. Homeowner Colin Corgan tapped the expertise of Michael Hsu’s architectural team to reimagine a space that blends old and new.


This bedroom showcases one of many stained glass windows that was restored for the project. The bed’s headboard was specially made to fit the window’s curvature. “These little bedrooms are so charming to me, especially this, with the windows on each side of the bed,” says Hsu. “This is an arrangement that I had never seen before. The original designers of the house, they really knew what they were doing.”
Chase Daniel


Chase Daniel


This main-level powder room strikes a decidedly pretty, delicate note amid the more spare, modern aesthetic of the rest of the house. Through the window, you can see white flowers in bloom outside in spring, complementing the specially made wallpaper that was stitched together to fit perfectly.
Chase Daniel


The home’s traditional-style porch faces south, with a century-plus-old view of the front of the roughly 1.25-acre property.
Chase Daniel


“You can see the masonry on the lower level continues around on the new part of the house. But then the details really change, so this is expressive of its moment,” Hsu says. “I think that’s the job of architecture and design, to be expressive of the moment when it was made.”
Chase Daniel


“This room revolves around the kitchen, and even though this is a large room, we tried to break it up into spaces that feel like they have their own identity,” says Hsu. “In here, we’re just elevated enough to where you get a better view of the landscape—you’re looking down on it.” The homeowner opted for a cabinet design with curved veneers, chosen to soften the room’s harder edges.
Chase Daniel


“This was not an easy thing to build,” says Hsu of the staircase. “Part of [the challenge] was to make it sinuous, smooth, and very, very clean and not disrupt the experience of coming upstairs. There are a few components of the house that are really meant to bring everything together. Once you’re in the house, you kind of wander around and forget what’s old and what’s new.”
Chase Daniel


Trying to bring more natural light into rooms is “always the goal,” says Hsu of this floor-to-ceiling bathroom window.
Chase Daniel


“The landscape really completes all of the new rooms, as opposed to the old house, which is much more inward-looking,” Hsu says. The aesthetics of the addition were driven by a desire for clean lines and simplicity—and a mandate not to compete with the old aspects of the house, which are full of color and texture.
Chase Daniel


In the days before air-conditioning, airflow through the home’s rooms was key to staying cool inside. Many of the house’s original windows are oversized, some of them running from floor to ceiling, with arrangements that maximize natural light and breeze.
Chase Daniel


This attic bathroom continues the whimsical feeling evoked throughout the dwelling’s upper level with its white, hand-glazed Moroccan tiles, which dance with warm light coming through the stained glass window.
Chase Daniel


The attic strikes a note of playfulness with beds tucked into window nooks (four people can sleep comfortably in the room) and a hidden play space built into a wall. It’s owner Corgan’s favorite space in the house.
Chase Daniel


“In some parts of the house, you’re very clearly in one period or the next period, ” says Hsu. “Things can be very new and modern, and then you get dropped off in a historic space.”
Chase Daniel


The basement level includes a golf simulator, a home gym, and a luxurious shower. The ceiling overhead incorporates wood from the attic that was burned during a fire in the house in the 1920s. The architectural team recognized an opportunity to reclaim the wood in a “real version of shou sugi ban,” says Hsu, referencing the Japanese technique of preserving wood by burning it. “It sort of set the palette and the mood in a room like this. The downstairs is meant to be a little cozier and moodier.”
Chase Daniel


“The pool house is meant to be really soft, warm, simple, highly functional,” says Hsu. “And it has a green roof, so it blends in—so when you’re upstairs, looking down on it, it’s pleasant and it sort of bleeds into the landscape, which is meant to be very biodiverse and natural. Even details like that roof edge—it’s a knife’s edge, almost, and it’s meant to be as minimal as possible.”
Chase Daniel

